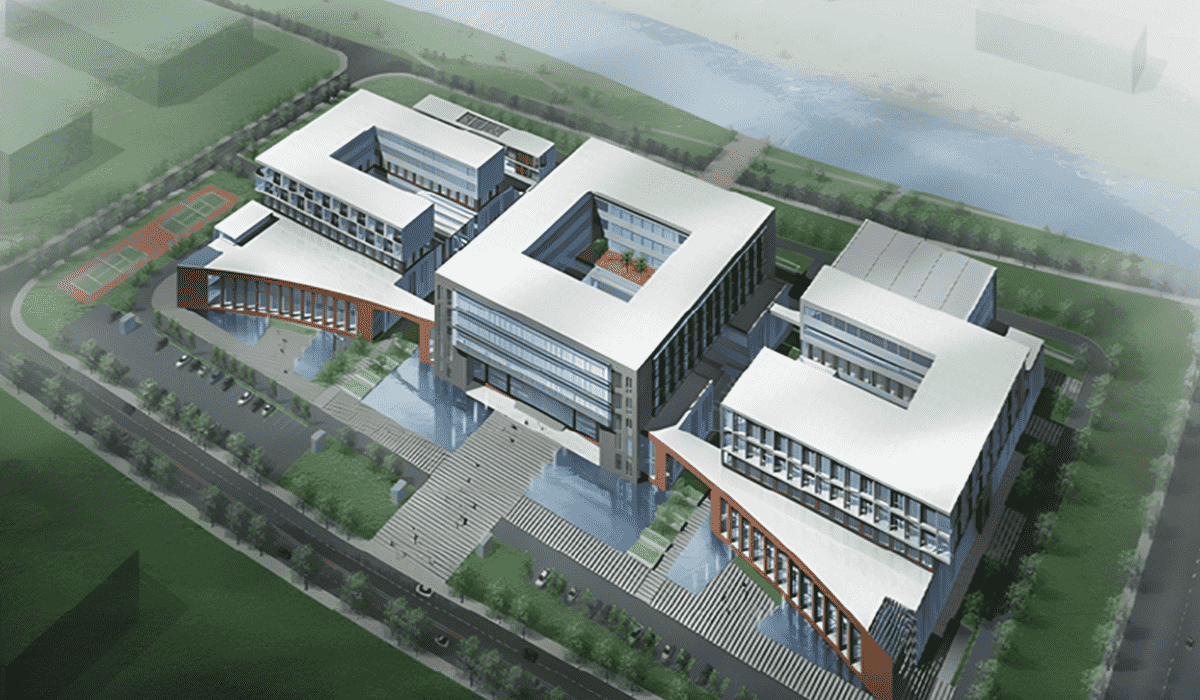
Whole-process engineering consulting-Other public construction projects-Shanghai
The comprehensive renovation project of the Shanghai Zhangjiang data Center of Industrial Bank Co., LTD
The total land area of the park is 57,496.8 square meters, including four zones A, B, C and E. There are two entrances and exits, one located on Lai 'an Road on the north side and the other on Ruichang Road on the east side. The original building height of Area A is 23.55 meters (from the outdoor ground level to the roof structural surface), with a site area of 5,763 square meters. The above-ground building area is 21,948 square meters, and the underground building area is 23,841 square meters (the underground building area is connected with areas B and C and is uniformly combined for calculation). The construction content of this project includes transforming the north building and the corridor buildings in Area A into a data center building, renovating and upgrading the existing data center in the south building, and constructing a photovoltaic project as part of the project. The south Building and the North Building in Area A are connected by a corridor. The renovation is planned to be carried out in phases and sections. First, the north area and the corridor will be renovated to ensure the normal operation of the computer room in the south area during this period. After the renovation of the north area is completed, the renovation will be carried out again to ensure the normal operation of the computer room in the north area during the renovation period.
Whole-process engineering consulting