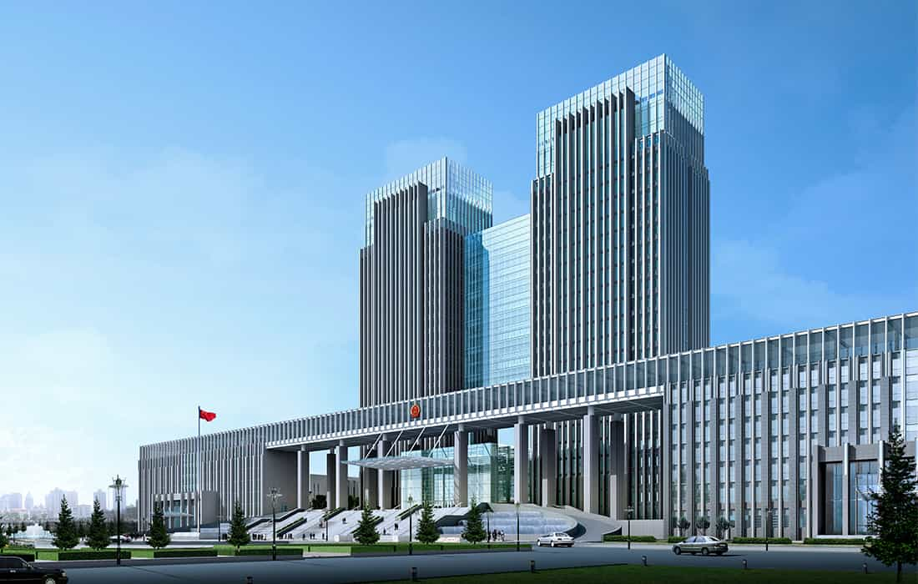
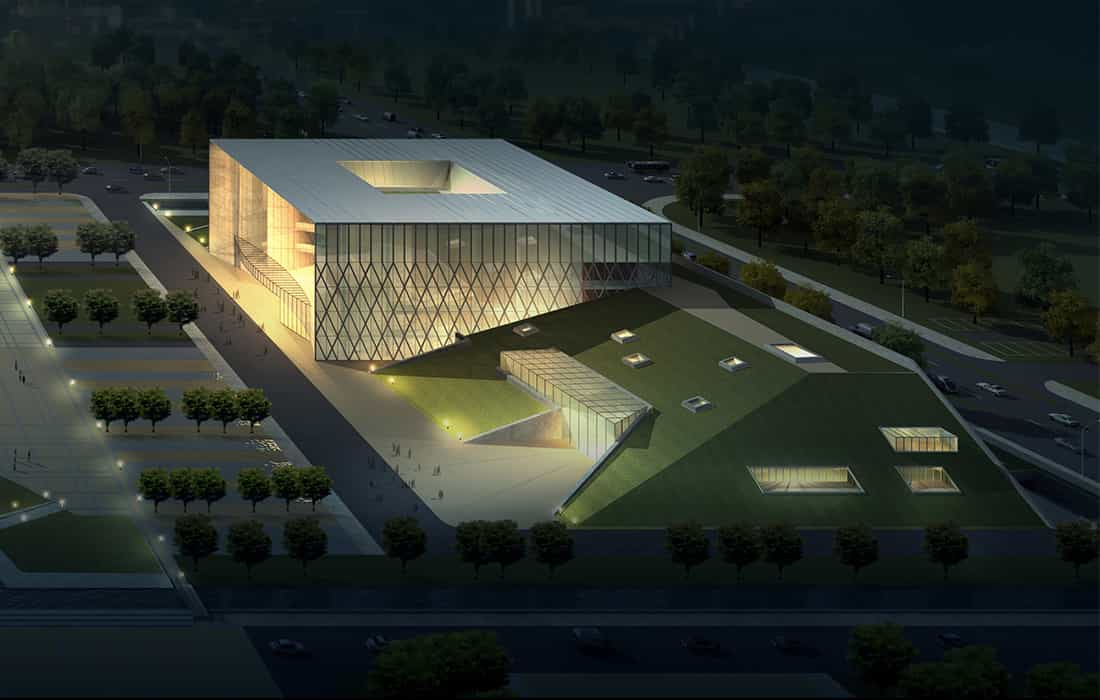
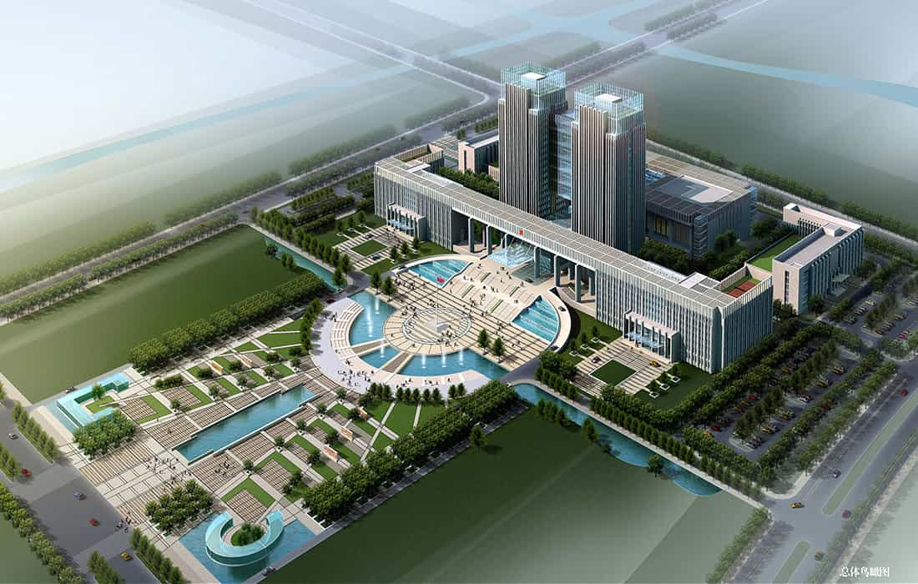
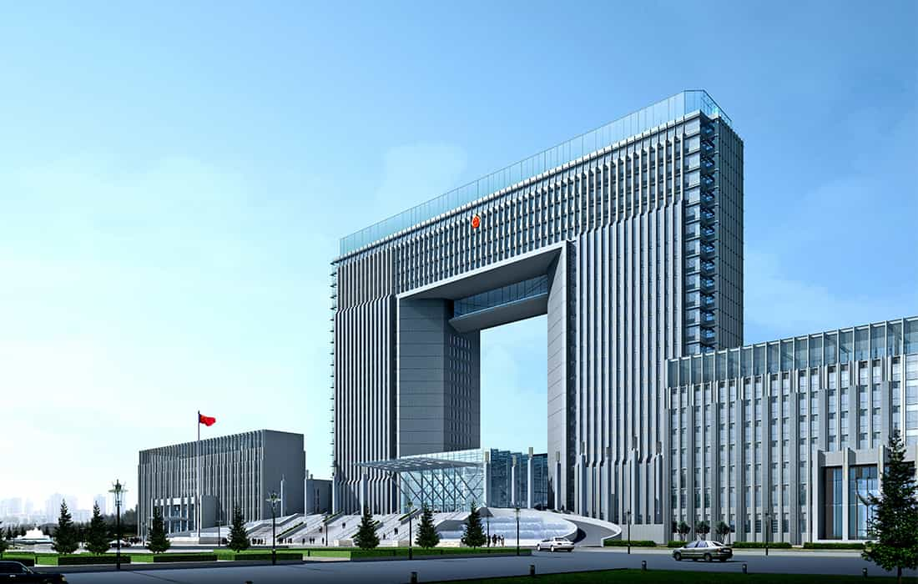
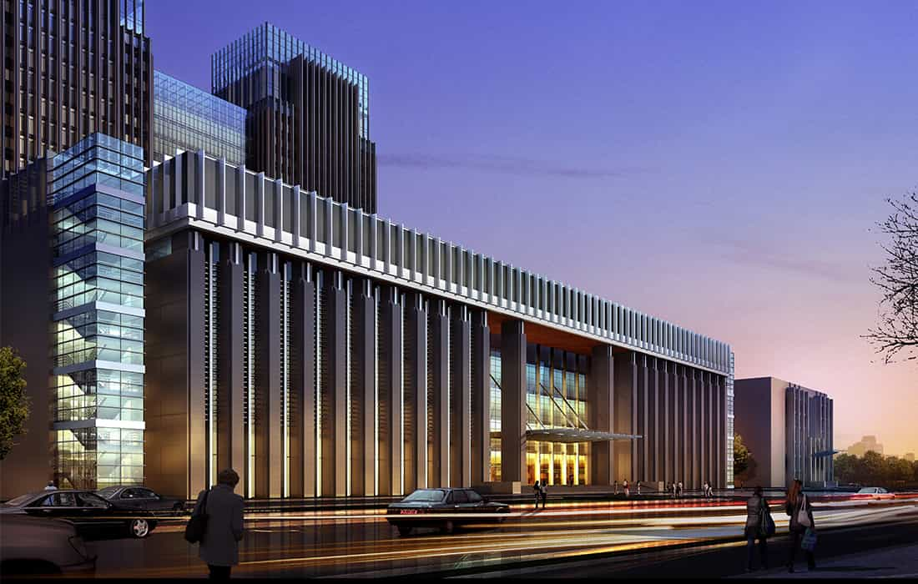
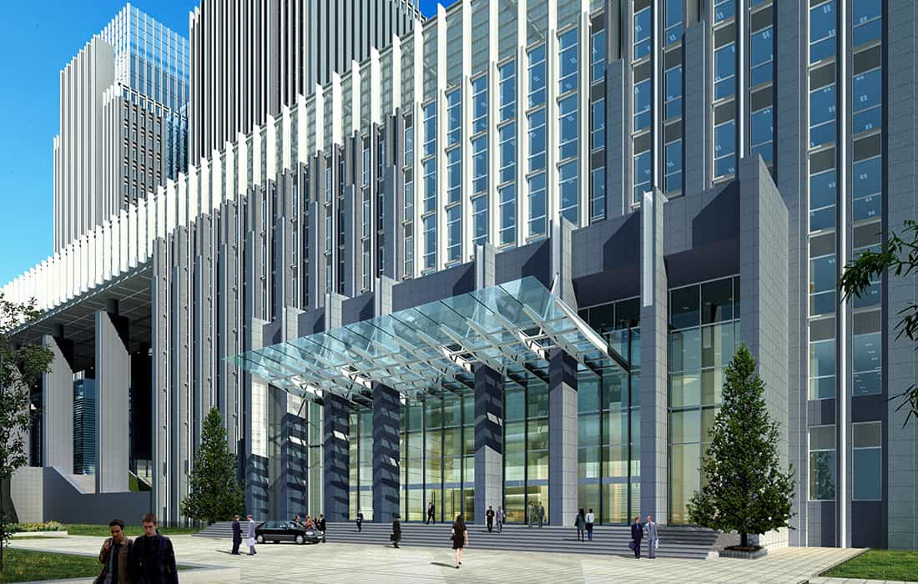
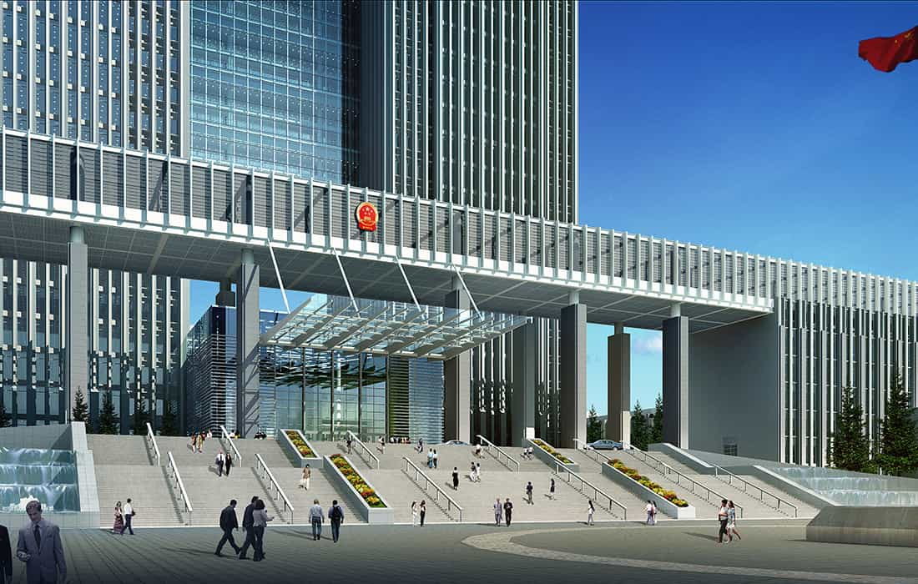
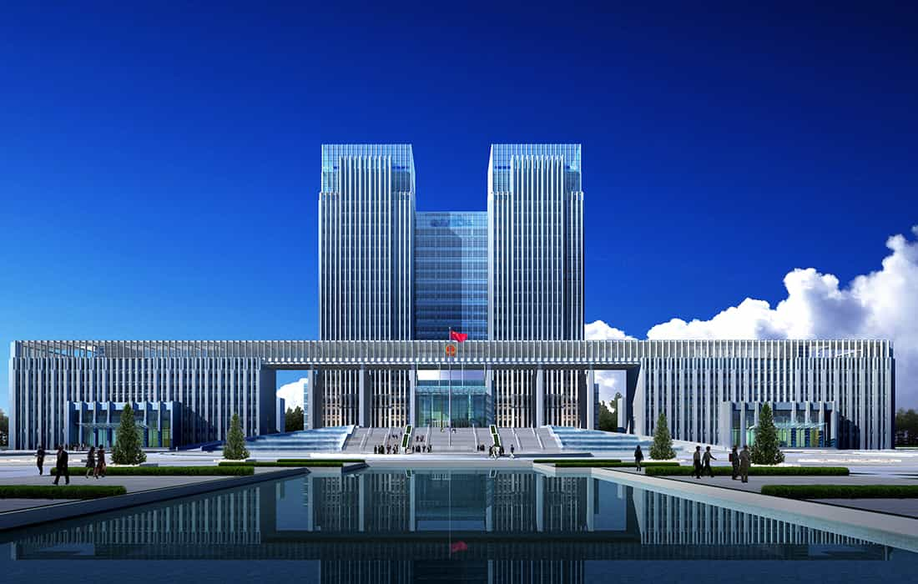
Project management and agency construction-Comprehensive Building Project-Jiangsu
The Taicang Administrative Center and Cultural Center Project
The Taicang Administrative Center has a construction area of 168,448 square meters, with an engineering cost of 1.05 billion yuan. The project started construction in January 2007 and was put into use in December 2009. Among them, the comprehensive building has a construction area of 67,190 square meters and is a twin-tower structure with one underground floor and 25 above-ground floors. The Municipal Committee and Municipal Government building has a construction area of 17,106 square meters, with one underground floor and nine above-ground floors. The building of the People's Congress and the Chinese People's Political Consultative Conference has a floor area of 17,106, with one underground floor and nine above-ground floors. The administrative approval center has a construction area of 21,700 square meters and five floors above ground. The conference center has a construction area of 10,408 square meters and is a four-story building above ground. The archive building covers an area of 24,230 square meters and has five floors above ground. The floor area of the civil air defense basement is 24,230 square meters.
The construction area of the Media Center project is 39,105 square meters, with a total investment of 400 million yuan. The project started construction in March 2009 and is scheduled to be put into use in October 2011. The main building has 19 floors above ground and one floor underground, with a height of 79.95 meters. The podium is a four-story building with a height of 23.65 meters.
1. Preliminary procedures: Complete the feasibility study, project proposal, investment estimate, land, planning, environmental protection, construction permit, quality supervision and safety supervision procedures, etc. on schedule.
2. Bidding agency: There were a total of over a hundred bidding events for the two projects. The entire bidding process was carried out without any errors. The bidding agency work was conducted based on the principle of "fairness, openness, and impartiality" and the selection of the best candidates.
3. Quality Management: The project management department of the agency construction is equipped with various professional technicians to strictly control the quality of the project from the aspects of design and construction. The acoustic studio of the media center has very high requirements for noise. However, some air-conditioned machine rooms are located next to the recording studio, and the design does not specify the noise reduction of the air conditioners or the air-conditioned machine rooms. The project department put forward suggestions and at the same time suggested that professional units be hired to carry out noise reduction and sound insulation treatment of the air-conditioned machine rooms, so that the impact of air conditioners on the acoustic rooms meets the requirements. The air conditioning machine room was designed without floor drains, and there was no place to drain the condensate water. The project department discovered this early and took measures in advance. The design of the dressing room did not take into account water supply and drainage or hot water, and a solution was proposed. All design changes and on-site adjustments are organized and led by the project management department.
4. Investment Management: We attach great importance to the control of project investment, strictly control on-site visa and design changes, and strictly follow the visa procedures to control on-site visa. We have also assigned full-time cost engineers. The changes and visas for the two projects were all controlled within 10% of the contract amount, and the investment control effect was quite obvious.
5. Progress Management: The construction unit is required to formulate the overall construction progress plan, monthly progress plan and weekly progress plan in accordance with the completion time requirements. The project department under the agency construction checks the completion status of the progress plans. For those that have not been completed, the construction unit is required to explain the reasons and propose a plan for the next rush. The entire progress plan is realized by controlling the progress node plans.
The actual construction period of the Taicang Administrative Center project was two and a half years, while for a project of such a large scale, the construction period usually takes three years. The actual construction period for the Media Center project is two and a half years, while the construction period for a general radio and television building is at least three and a half years. The progress control of the two projects has achieved remarkable results.
Project management and agency construction
Suzhou City, Jiangsu Province
Engineering Construction Office of Taicang Municipal Administrative Center