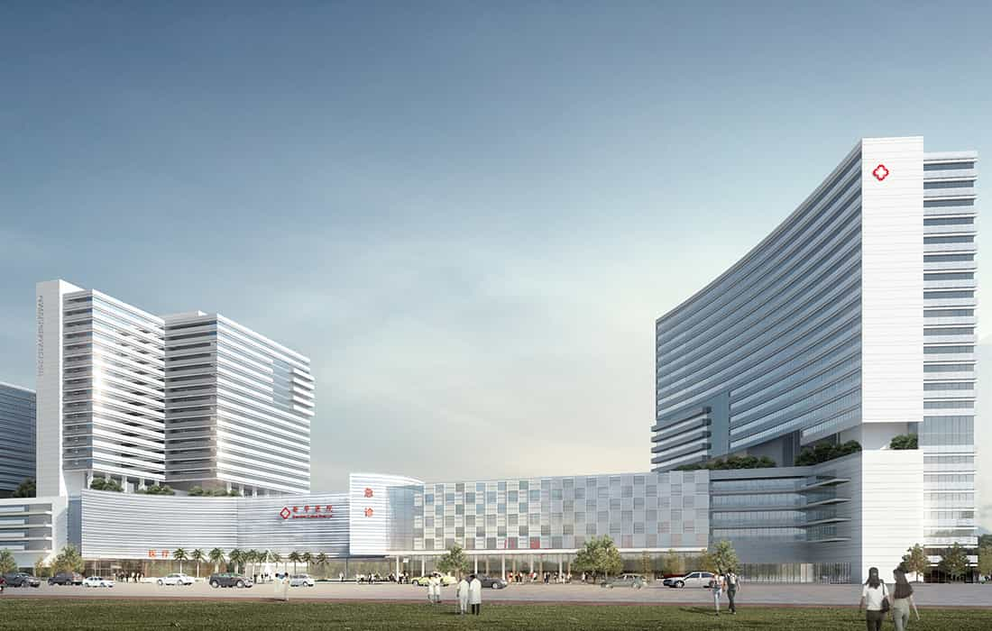
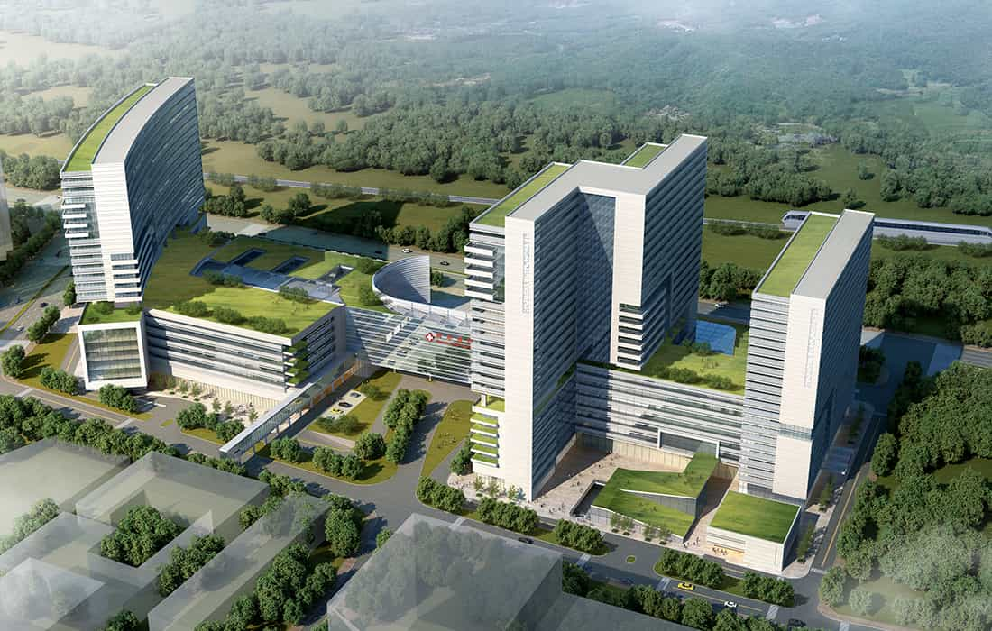
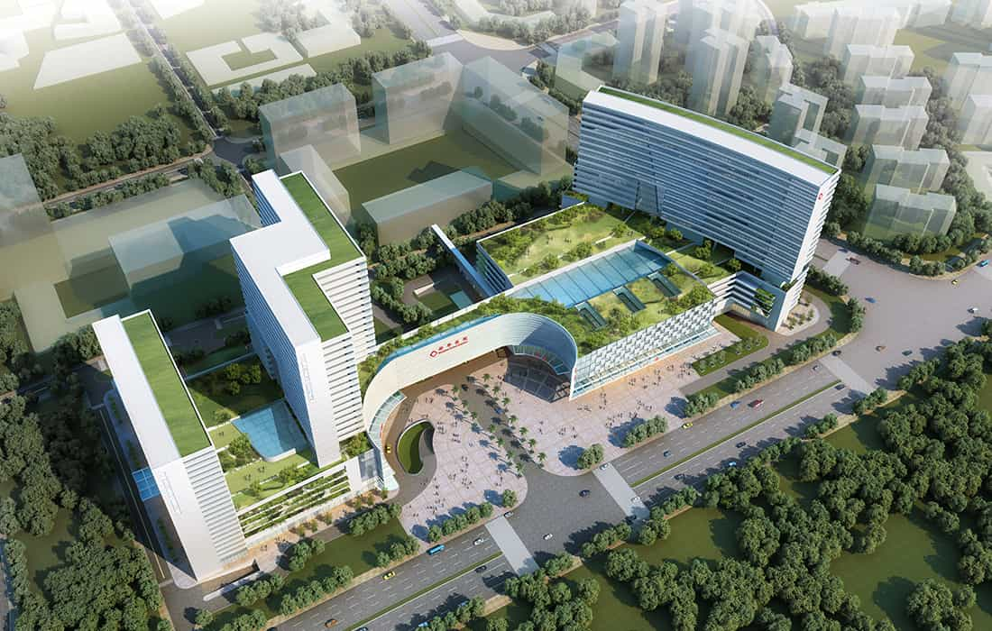
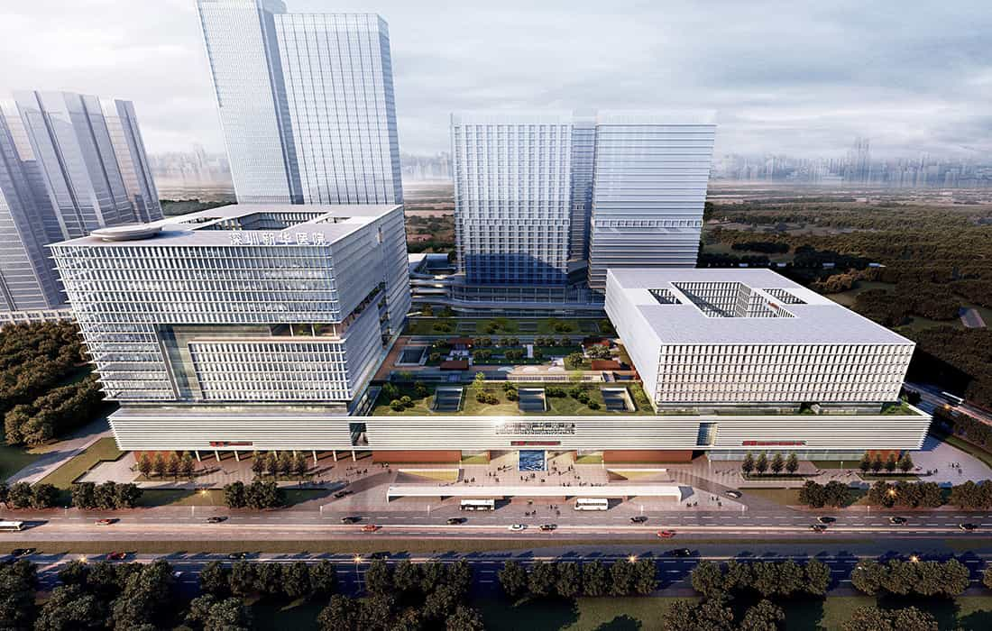
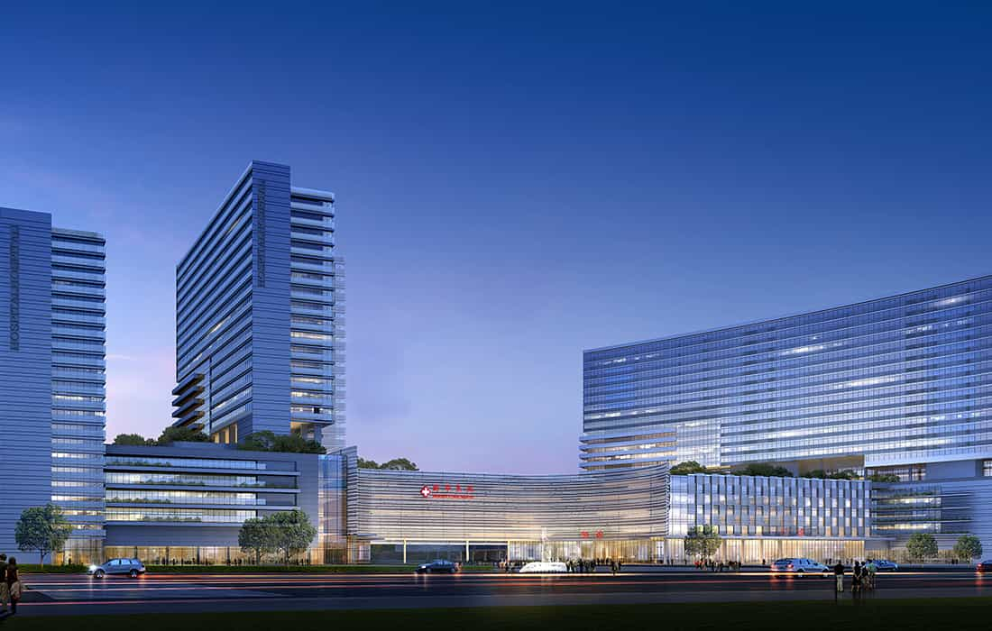
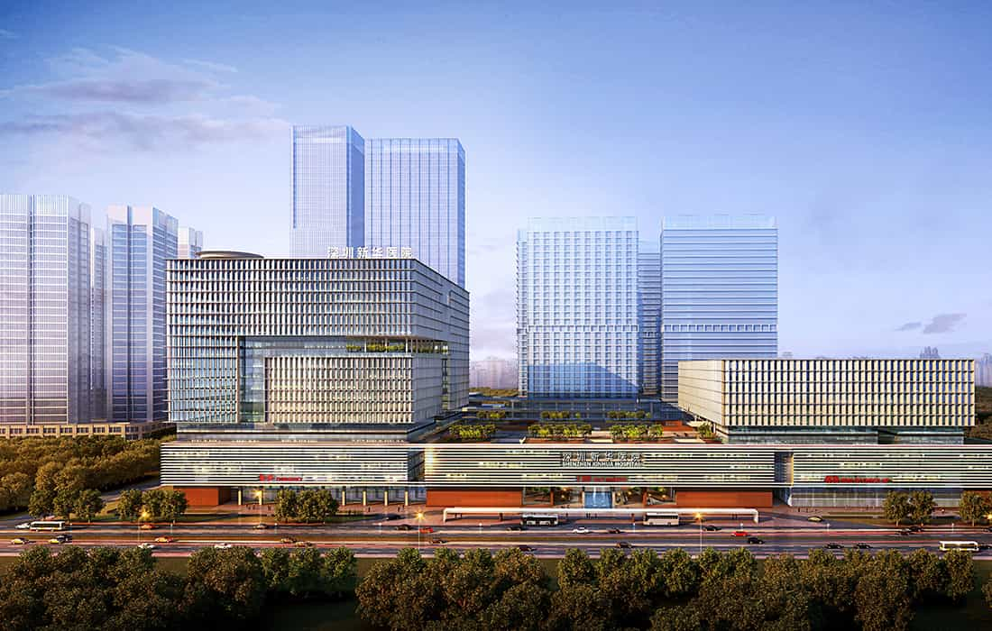
Whole-process engineering consulting/BIM consulting-Medical and health engineering-Guangdong
Shenzhen Xinhua Hospital Project
The project is located in Longhua District, Shenzhen City. The project construction content includes: the outpatient and emergency comprehensive building, the medical technology comprehensive building, the inpatient building, the administrative and logistics comprehensive building, the garbage station, the sewage treatment station, the basement, the hyperbaric oxygen chamber, etc. The total investment is 4,340,682,900 yuan, with 2,500 new beds to be built. The project is planned and constructed in one go. As a modern tertiary grade-A general hospital and regional medical center integrating medical treatment, scientific research, teaching and preventive health care functions, the project will provide high-level medical services for Longhua District, Shenzhen City and even the surrounding areas after its completion.
The project is a high-density and super-large-scale medical building, facing challenges such as limited land use, traffic congestion, and large volume. The traditional planning and layout methods for hospitals are no longer applicable. For this reason, the Shenzhen Municipal Construction Engineering Bureau has boldly innovated and proposed the concept of "medical complex", breaking the boundary between buildings and cities. It has adopted methods such as highly informatized hospital operation and multi-functional integration to create a new type of smart hospital.
The company provides full-process engineering consulting services. The main achievements are as follows:
Design management is the leading part of the full-process engineering consultation. As the full-process engineering consultation unit of the project, Jiangnan Management attaches great importance to design management and has put forward many constructive suggestions. Under the premise of meeting the functional requirements and structural safety, it has reduced the cost and saved investment. For instance, in the structural engineering design of the hospital, over 200 optimization suggestions were put forward, reducing the cost by approximately 15 million yuan.
The all-round control of design management not only involves doing a good job in limit design management, design optimization, and meticulous review, but also puts forward optimization suggestions from the perspective of quality improvement. In the Xinhua Hospital project, how to obtain a more superior treatment environment within the limited space is the core issue of the design. As a full-process consulting unit, the project department, starting from humanization and the patient's experience, suggested setting up a leisure and green elevated area of approximately 6,000 square meters on the 7th floor, which was approved by the Development and Reform Commission and improved the healing environment.
For instance, the central service hall on the 3rd to 6th floors of Xinhua Hospital is an elevated floor. The original design adopted a reinforced concrete structure with high beams and dense columns, which posed a significant construction risk. Moreover, the spatial form presented a wide, low and oppressive effect, and the circulation design was not entirely reasonable. The escalators were arranged rather scattered, causing inconvenience to the patients seeking medical treatment. Later, upon our suggestion, it was changed to a steel structure grid roof. The escalators were divided into two groups and set up on both sides of the service hall respectively, which optimized the space, improved the traffic flow line, created a strong atmosphere of the hall, and saved about 16 million yuan in investment.
The project department conducts project planning from multiple perspectives, and does a good job in project demand management, procurement contract management, approval and construction application management, quality control, progress control, investment control, safety management, environmental management and overall coordination, etc. It fully leverages the rich project management knowledge and experience of the whole-process engineering consulting team to enhance the management efficiency and quality of government investment projects. In the bidding for the earthwork, foundation pit support and pile foundation professional contracting projects of the project, through the continuous improvement of the bidding plan planning by the consulting department in the early stage, and the thorough discussion and research on the contract terms, interface division, technical requirements, etc. in the bidding documents, the bidding preparation work is well done. Ultimately, under the overall planning of the Whole Process Engineering Consulting Department, the bidding was completed in just 53 days, reducing unnecessary delays, avoiding bid failures, and accelerating the project's progress.
The Xinhua Hospital project is in the foundation pit stage. The BIM work is mainly organized and implemented by Jiangnan Management, and is executed and implemented by the design unit Yichuang International and the foundation pit unit Shanghai Foundation. The creation and review of BIM models for all floor designs have been completed, and the final version of the review opinion sheet has been issued. The final version of the model will be submitted for subsequent deepening after the general contractor is determined. In addition, the foundation pit unit has completed the animation of key construction techniques, the animation of construction procedures, and the analysis report of key points, and has disclosed all of them. Meanwhile, the BIM5D platform and the smart construction site were put into use one after another at the beginning of the year, and the usage situation of all units was good.
BIM technology is a new type of digital technology and management model applied throughout the entire life cycle of construction projects. The Xinhua Hospital project adopted this model from the early design stage, which greatly improved the management efficiency. During this year, the General Consulting Department coordinated the entire management process. In accordance with various BIM-related documents issued by the Public Works Department, a total of four BIM management plans and detailed implementation rules were compiled and published. All participating construction parties strictly implemented and actively cooperated in their daily work, ensuring the standardized operation of BIM work. Meanwhile, more than ten relevant meetings were held during the management process, and meeting minutes were formed to promptly and effectively solve the key and difficult problems in the process, which are traceable.
Secondly, based on the visualization and simulation advantages of BIM models, various animations and analysis reports have been published successively, including roaming animations of important floor management and comprehensive control, building performance analysis reports, etc. Through multiple BIM-specific analysis and discussion meetings, professional and comprehensive data support has been provided for architectural design.
Thirdly, by taking advantage of the optimization feature of the BIM model, before the general contractor was determined, Yichuang International modeled the building based on the drawings. The full consulting department conducted a layer-by layer review of the 3D model. The types of problems included consistency between the drawing and the model, collisions between the pipe and the comprehensive design, unfavorable points in clear height, unreasonable design points, etc. This reduced the rework problems that occurred during the later construction from the very beginning. Reduce a large amount of construction time and improve economic benefits.
Fourth, based on the BIM model, Shanghai Foundation has successively published engineering pile process briefing animations and construction procedure briefing animations, enabling both front-line workers and managers to directly observe the on-site construction methods, approaches and processes. Meanwhile, the full consulting department constantly monitors to ensure the quality of the animations and guarantee that the animation processes are reasonable and the details are clear. The General consulting department actively cooperated with the foundation pit unit. Focusing on the issues of rock entry analysis for pile foundation construction, the rationality analysis of the construction site layout, and the location analysis of temporary facilities, they produced key analysis reports based on the BIM model. Before the actual implementation on site, they identified the problems and proposed the best solutions to achieve the forward-looking, reasonable and scientific nature of the construction process.
Fifth, in terms of the BIM5D platform and smart construction site management, a model is implemented where the construction unit is responsible and the full consulting department supervises and verifies. All kinds of information and data are uploaded in an orderly manner to achieve real-time monitoring and ensure consistency both online and offline. Meanwhile, since the various modules of the smart construction site were put into use, they have been operating well, not only effectively enhancing the level of construction informatization Moreover, it has promoted the intelligent operation process of construction sites.
The main achievements and highlights of BIM technology application are as follows:
Highlight 1 Comprehensive collision inspection of mechanical and electrical pipelines is a major advantage of BIM technology. During the model review process, the full consulting department, based on the BIM model, found that in B2F, a DN800 air conditioning water pipe main pipe crossed the fireproof rolling shutter door, affecting its usage function. Therefore, the BIM team proposed a plan to modify the water pipe path to the design institute according to the surrounding space conditions. After multiple confirmations, it was adopted, the model was modified, and after rechecking, it met the requirements. BIM work aims to meet the functional requirements of the corresponding equipment and reduce later changes and rework by identifying problems in advance and proposing optimizations from all parties, and then making comparisons before and after the optimization.
Highlight 2 By taking advantage of the visualization benefits of BIM, the conditions of the smoke barriers on each floor are analyzed, including whether they meet the specification requirements, whether they are aesthetically pleasing, and how to optimize the relationship with pipelines. An analysis report is then formed for presentation at the meeting. For example, for the fireproof rolling shutter scheme in the drug collection area, after the fire protection department's fire protection argumentation, the fire separation measures in this part can be cancelled. Therefore, considering cost savings and aesthetics, Five proposals were put forward successively and finally confirmed at the meeting to ensure the design was optimized.
Highlight 3 Throughout the entire management process, the General Consulting Department, based on the relevant BIM management plans and detailed implementation rules, actively explored how to optimize the BIM management model, proposed the ideas of process reengineering and list-based management, and thereby established six management systems and four BIM coordination workflow diagrams. It covers six aspects including model management, visual handover, meetings, competition and evaluation, on-site application, and platform guidance, as well as the workflow lines of model creation, submission, and change. It clearly defines the tasks, responsibilities, and connection methods of each participating unit at each stage, changing the previous disorderly and unfocused state of BIM work and enhancing the efficiency of BIM technology application.
Whole-process engineering consulting
BIM consulting
West of Hongshan Metro Station, Longhua District, Shenzhen City, Guangdong Province
Engineering Management Center of Shenzhen Construction Engineering Bureau
Third Prize in the Design Group of the 9th Longtu Cup、 Third Prize in the Comprehensive Application Category of the First BIM Competition in the Construction Industry
Prev:徐州奥体中心
Next:中山大学·深圳建设工程项目(一期)